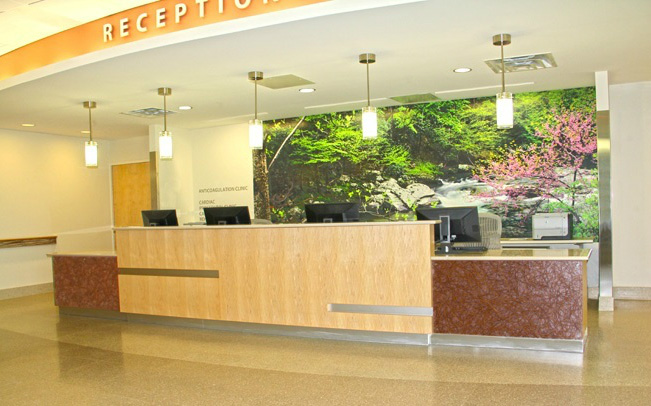
We helped upgrade Fort Belvoir Hospital, and this is an example of a warm, inviting, and patient-centered hospital design.
Hospital design indeed involves having a friendly culture where patients feel undeniably safe. Hospitals with welcoming staff that make patients feel right at home, often have excellent ratings and reputations. A part of hospital design is the architecture as well. Today we’re going to look into some aspects that can help you perfect patient-friendly hospital design.
Convenience
Hospital design should indeed be convenient. How this manifests is that patients and visitors should be able to see signs relating to where they need to go in the hospital without an issue. Spaces within a hospital should also be roomy enough to accommodate wheelchairs and mobility devices. Rooms within a medical facility should also be spacious enough for families if it’s safe for them to visit their loved ones. Also, spaces designed to block out noise helps patients sleep better.
Another matter of convenience relates to having a standardized room layout where the location of medication and supplies is always in the same place so that doctors and nurses can access them quickly and provide better service. Here we do specialize in custom lab casework. Variable-acuity rooms (rooms that adapt to the changing needs of patients) also help with convenience, patient satisfaction, and efficiency overall: the fewer transfers that a patient has to go through, the better.
Safety
Cleanliness has always mattered and matters more than ever in 2020—easy-to-clean surfaces matter on any property, whether residential or commercial. Medical facilities should have easy-clean-surfaces and materials so that the spread of germs can lessen. Other safety features include having efficient lighting. Also, piggybacking off of the convenience factor, having wide enough spaces for wheelchairs and other mobility devices, help prevent falls and injuries.
Flexibility in Room Design and Other Structures
Equity is a word that we’d like to throw out there. Within a medical facility, the sizes, layouts, and functions of the atmosphere should serve patients with very diverse needs. The main takeaway is that purposefully-built medical facilities will increase patient satisfaction. Hospitals that only focus on medical needs tend to leave patients less satisfied. Patients like their personal space and better yet, variable-acuity rooms or single-bed rooms help infections from spreading. Anyone rarely wants to spend time in a hospital, but when they do, the hospital should be vibrant and well-designed. If your medical facility isn’t in the best shape, then give us a call.
QUESTIONS ABOUT HOSPITAL CONSTRUCTION? MAHOGANY INC. IS HERE TO HELP
If you want to know more about how to improve your medical facility, Mahogany Inc. is here to help you. We have the experience and expertise to handle whatever problem you need to be solved when it comes to commercial building construction. Give us a call at 410-727-0334 to speak with one of our knowledgeable people. To see what we are up to or to seek inspiration for your next project, be sure to follow us on Facebook, Twitter, and Pinterest.
